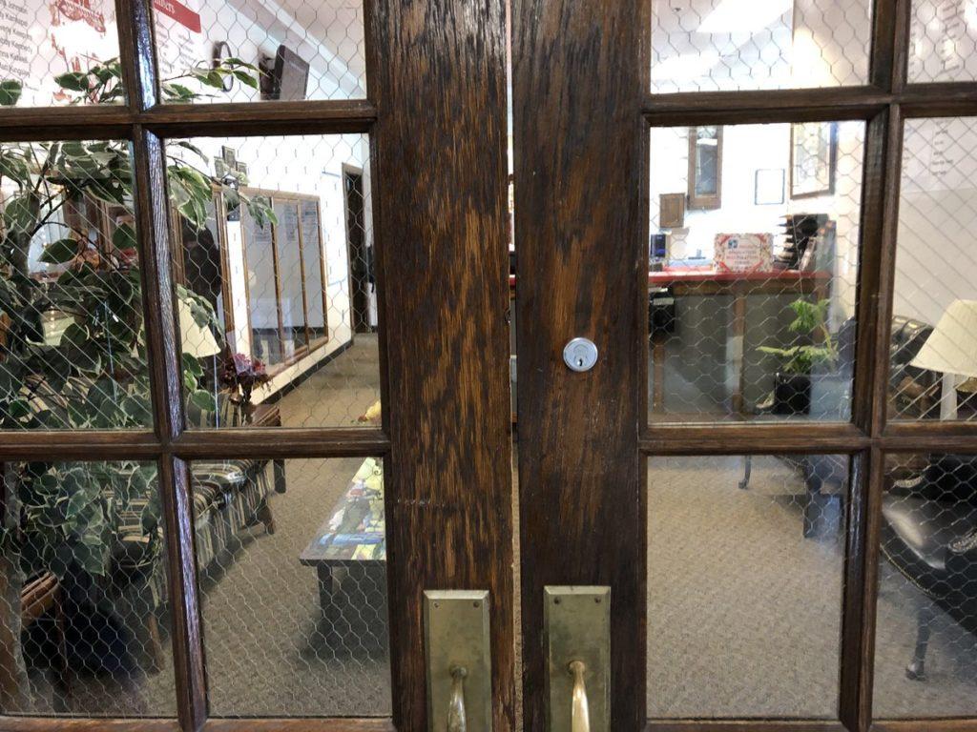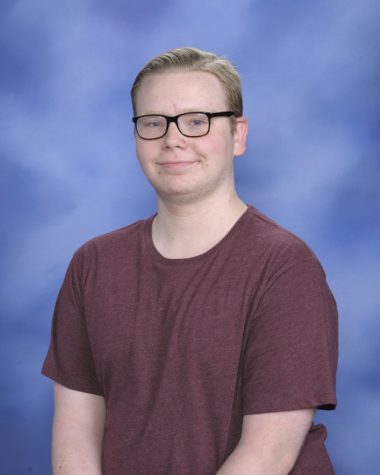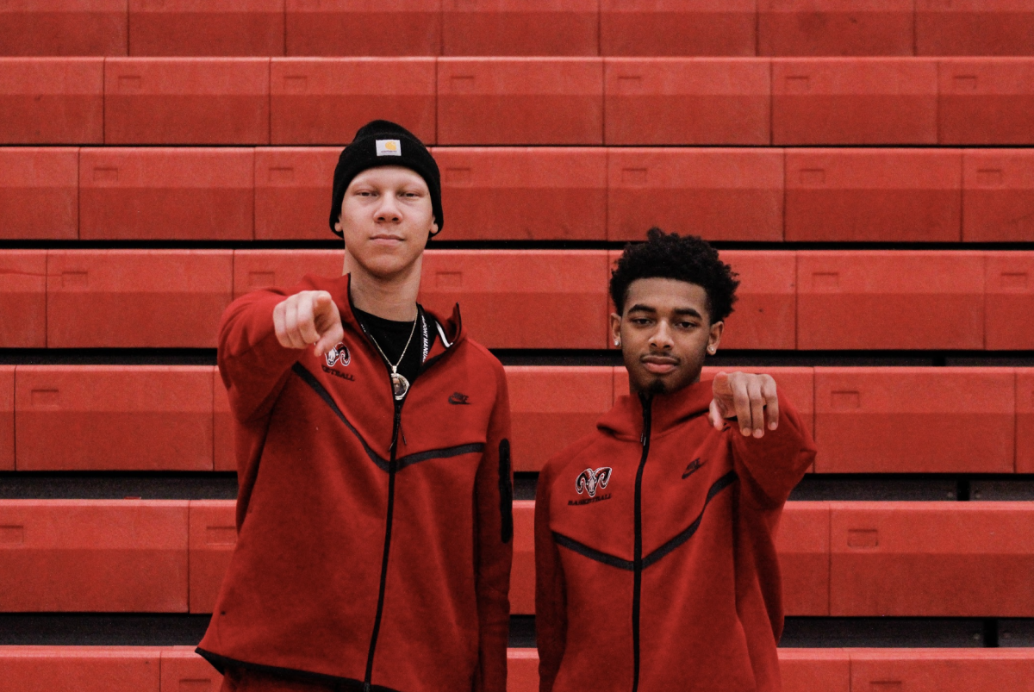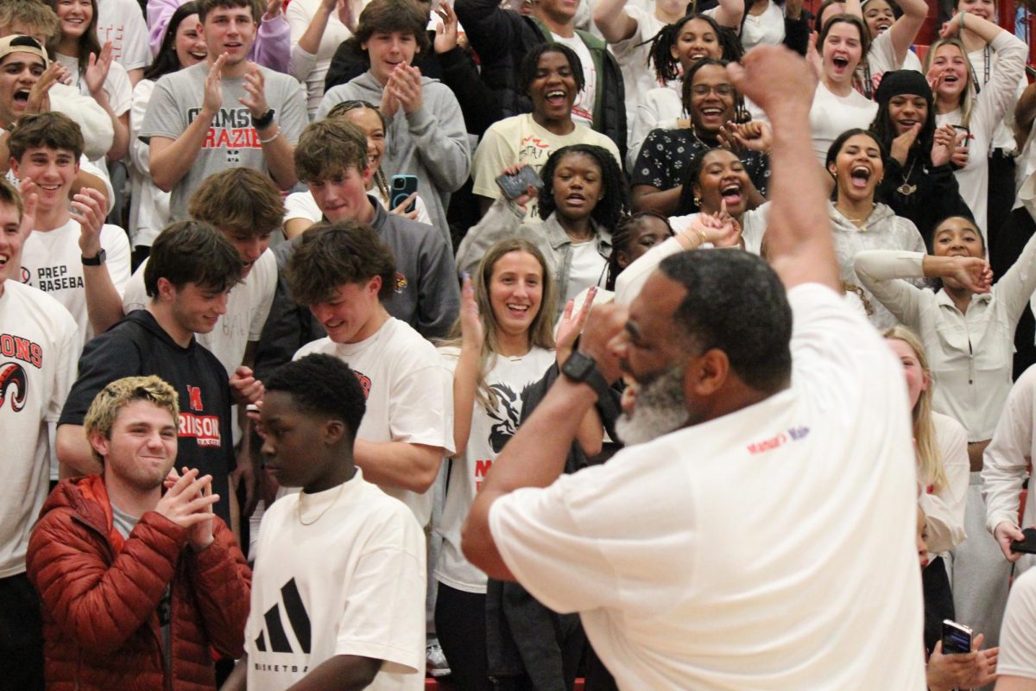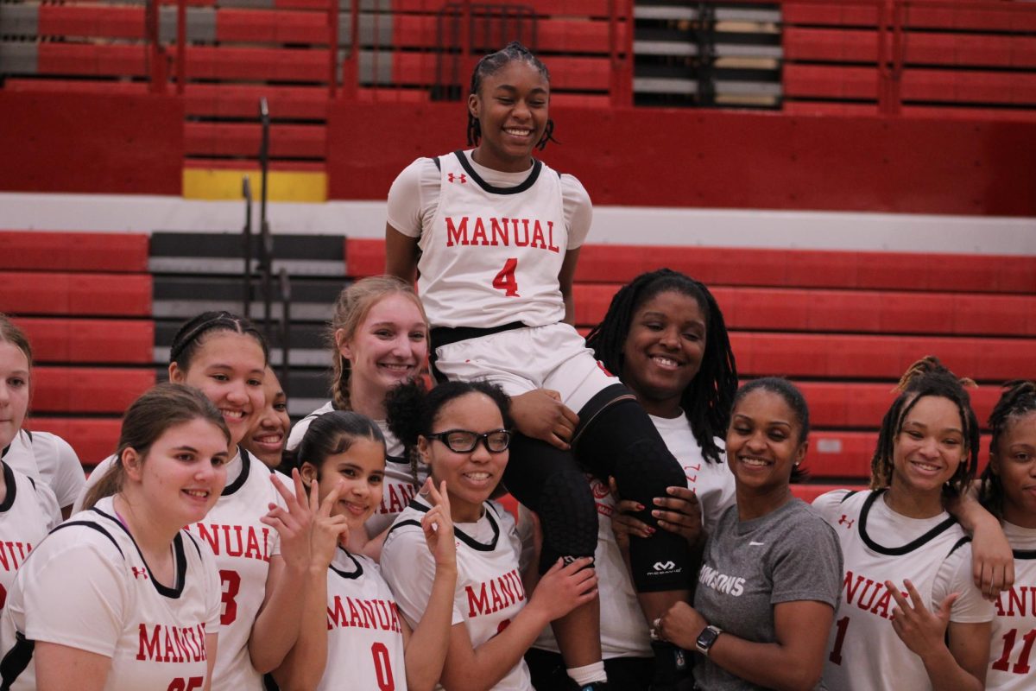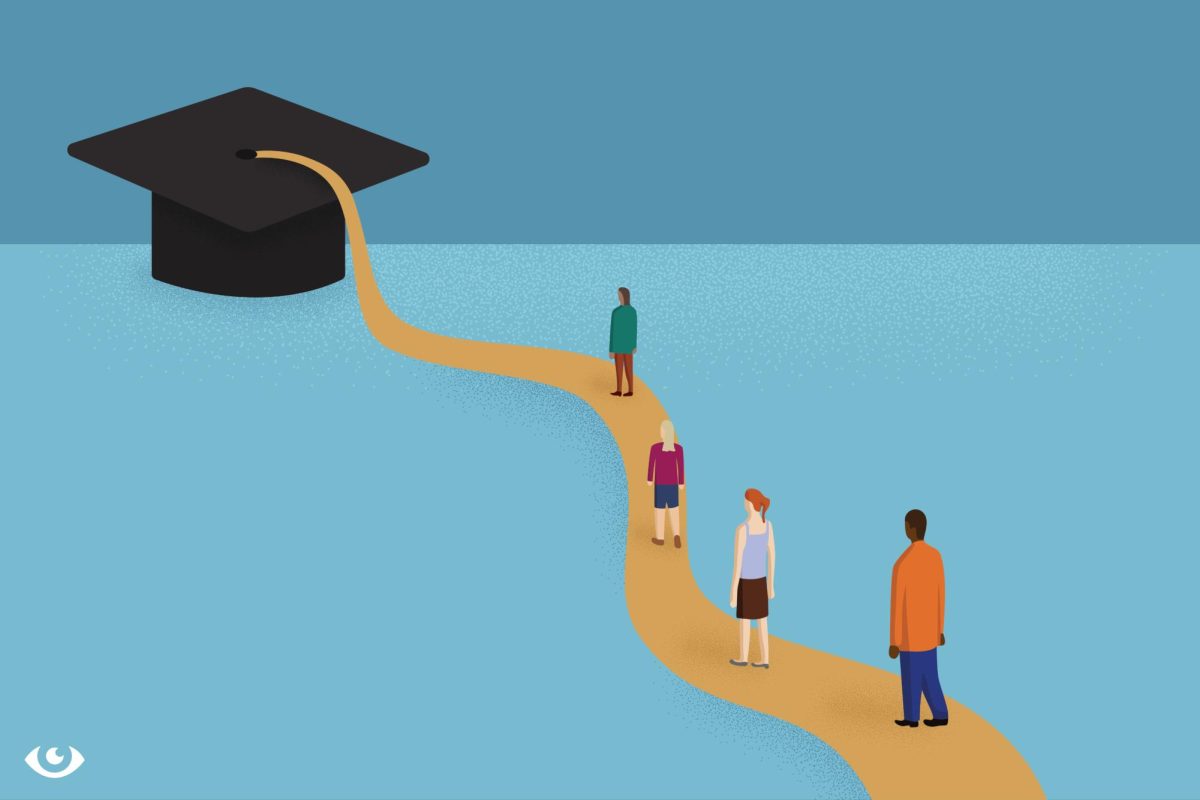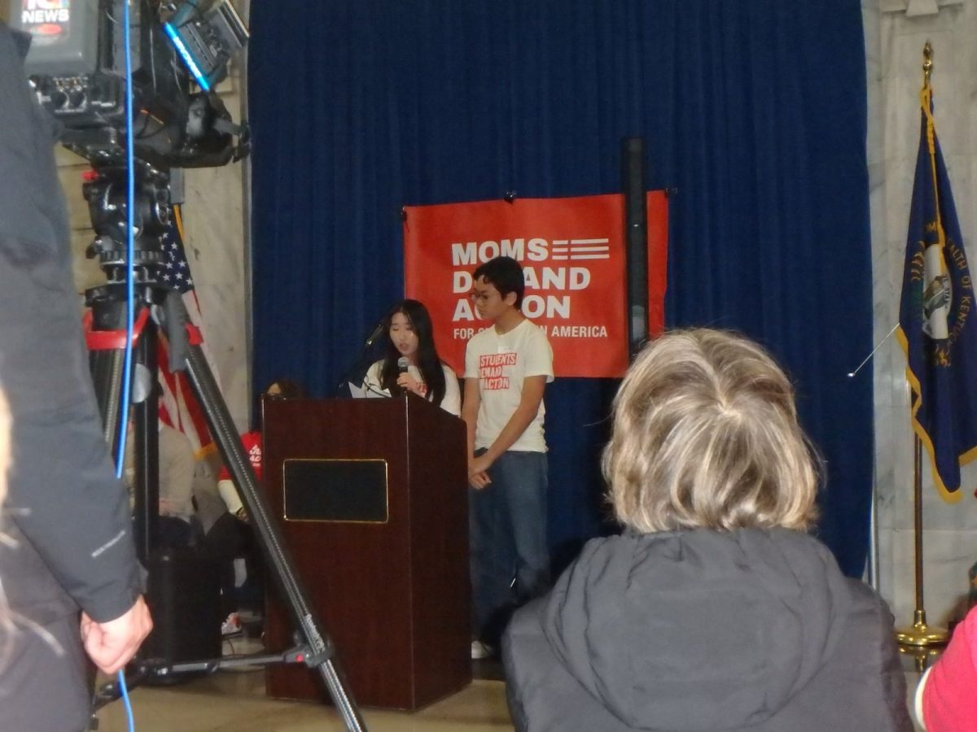Manual announced some specifics about the major $25 million renovation coming to Manual in 2019. While not all of the details have been released, Manual has new expectations for the operations and changes coming to the building.
The main Manual building will be closed for the entirety of the summer in 2019. Manual’s office staff will need to be relocated and no one will be allowed in the building. During this time, Manual will undergo renovations on the east side of the building from center hall to the large gym.
In the 2019/2020 school year, the northwest wing will be renovated and each wing will be under construction for four to six weeks to complete the renovations.
In the spirit of Red/White Week, there is also a possibility that the renovations could impact the traditional decorating of the week. Balloons and posters might prove challenging during construction if they get in the way.
It’s also uncertain how the future layout of the school could impact the week.
Two classrooms including rooms 150 and 309, and the current teacher’s lounge will both be lost during the renovation due to a need for air handlers in the wings of the school.
Teachers will still have a lounge but it will be in the office in the back of the auditorium known as “the cave.” A temporary partition will be placed in the back of the auditorium so that construction can occur simultaneously, however, the auditorium will be closed from November to spring.
Manual’s administration released a document describing the new updates and said that “the cave” has “two large windows and it is sequestered from most building activity so it should provide a nice spot for a respite.”
At the October SBDM meeting, Mr. Kuhn announced that the Kindred Healthcare lab was temporarily on hold to give priority to the JCPS $25 million renovation. Construction for “the Honeycomb” lab will begin in 2020. It will still be in room 134.
Visitors to Manual will also be forced to go through the main office to gain access to the building after a reconfiguration of the office and lobby.
Coach Carmony’s current room will be made into a full classroom and Carmony will receive a new room made out of rooms 202, 203 and 204.
Additional new classrooms will be made from 221 and 225A combined with their storage rooms along with 252 and 351.
Mr. Farmer’s office will be split to make into a meeting space and room 352 could also be made into either a meeting room or storage space.
Several teachers will need new classroom spaces including:
- Coach Carmony (starting in the 2019/20 school year)
- Ms. Watts (starting in the 2019/20 school year)
- Ms. Gutierrez (starting in the 2020/21 school year)
- Mr. Wallace (starting in the 2020/21 school year)
In the 2019/2020 school year, Manual will use these places as temporary classrooms until renovations are completed in that specific wing:
- The Canteen in the YPAS Main Building
- The room adjacent to the YPAS Library in the YPAS Annex
- Room 27 in the YPAS Annex
- Room 150
- The new classroom created from Coach Carmony’s current space
- The new classroom created from Rooms 202, 203, 204
- The Manual Library




