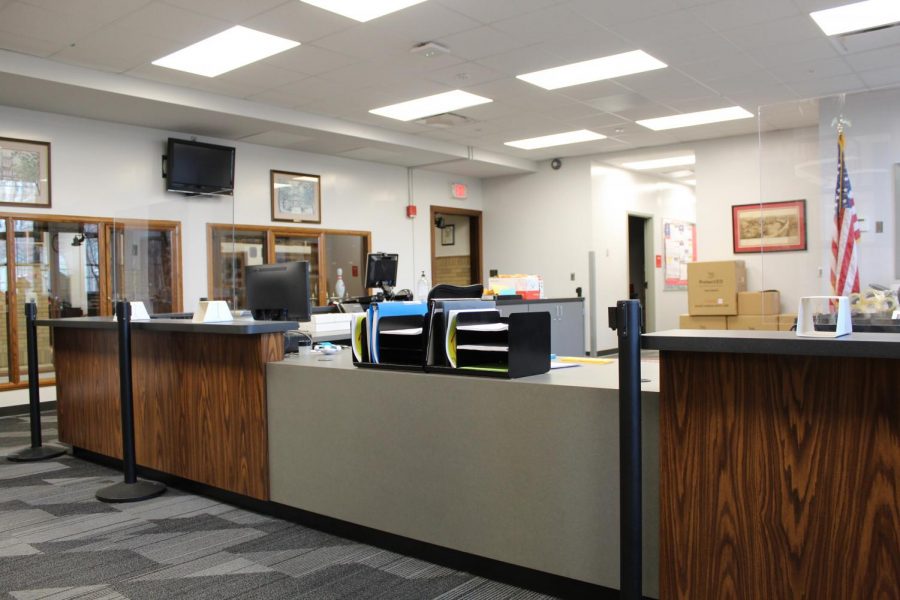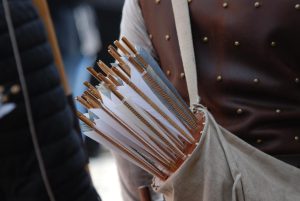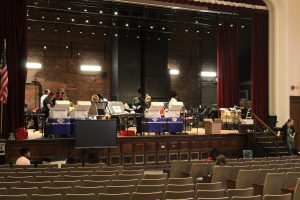MULTIMEDIA: Inside renovations and COVID-19 guidelines at Manual
March 22, 2021
When students left school on March 13, 2020, Manual had several renovation projects in progress. COVID-19 restrictions have prevented students and some teachers from seeing the full extent of the building’s modifications. In light of the announcement of a return to in-person school beginning April 5, some activity has returned. Custodians, administrators and some teachers are present in the building, unpacking their classrooms.
Modifications to the building include renovations as well as COVID-19 precautions, like social distancing measures. Examples of these precautions include left and right lanes outlined with tape in hallways, staircases designated in specific directions, and some new water fountains that allow students to avoid putting their mouths near the faucet.
In terms of renovations, the most significant change is the drop ceiling that spans throughout the building on every floor. The tiles hide the ventilation system as well as electrical wires that run across the ceiling. Other renovations include a rearrangement of the main office, new lighting fixtures throughout the building and the transformation of an old classroom into a closet for the ventilation system. More changes are underway, such as ADA-compliant room numbers. Some of the classrooms have accessible, eye-level room numbers with braille and raised numbers, but others do not.
The small gym received new floors and an industrial ceiling fan to regulate the temperature in PE classes. There is also a drop ceiling in the gym.
The J+C wing underwent many changes, such as the addition of Mr. Albplanalp’s classroom into the annex. A wall splits Mr. Miller’s old room into two rooms to accommodate this addition. CSPN-TV will film their morning shows in their new broadcast studio, which has windows that allow students in the hallway to see inside. There is new carpet in every classroom and the computer lab will be rearranged as well.
The VA annex underwent some changes, such as new doors that lead into the small kitchenette. There is also a hand sanitizer dispenser in the staircase.
On the first floor, a classroom has been emptied out. The purpose this room will serve is uncertain. It has not yet been furnished and the whiteboards that were used for instruction have not been removed.
Outside the building, lamp posts line the sidewalk to the main entrance. These lamp posts are also on the sidewalk behind the building at the bus drop-off and in front of several other entrances.
For students who have been in the building before, these renovations will stand out as a significant change. For freshmen who haven’t spent much time in the building, this will be the norm.
For those missing the building, watch RedEye tour Manual’s new renovations, including COVID-19 precautions. Stay tuned to RedEye for a story about these modifications coming out this week. Video by @mollygregory22. pic.twitter.com/IurPmJ2uvG
— Manual RedEye (@manualredeye) March 21, 2021









